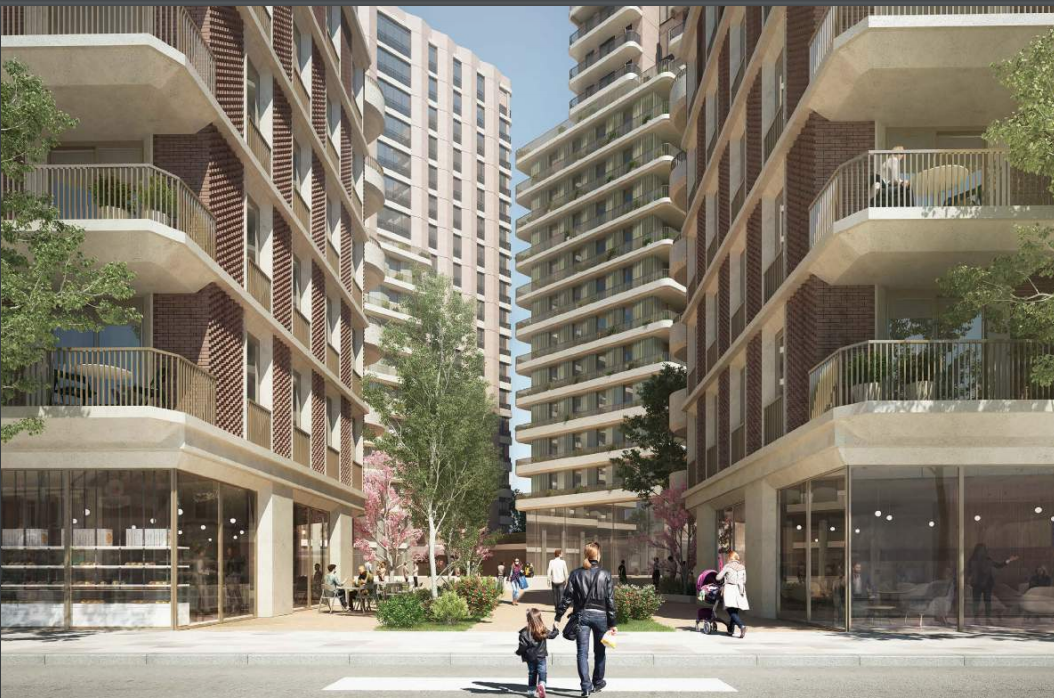Ebury Bridge Estate, Ebury Bridge Road
Scheme approved. A mixed use development in outline for residential floorspace and ancillary residential facilities (Class C3) non-residential floorspace comprising flexible retail (Classes A1 – A4), community (Class D1), leisure (Class D2) and workspace (Class B1) floorspace; provision of basement; new pedestrian and vehicular access; and associated amenity space, open space, plant, landscaping, car and cycle parking, refuse storage, servicing area, and other associated infrastructure works; and detailed planning consent for Blocks 7 and 8 comprising residential floorspace and ancillary residential facilities (Class C3); provision of a basement; new pedestrian and vehicular access; and associated amenity space landscaping, car and cycle parking, refuse storage, servicing area, and other associated infrastructure works.



