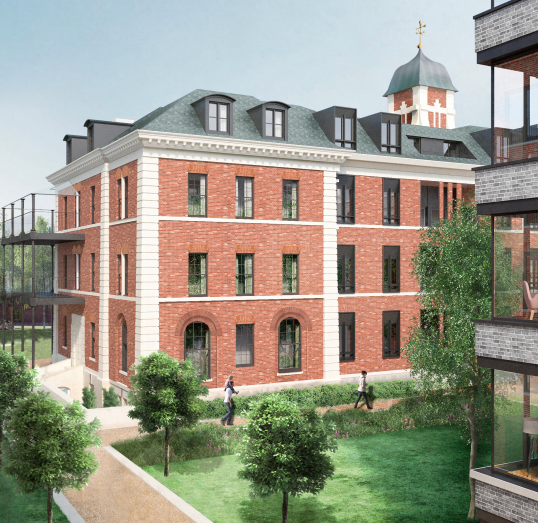Former London Chest Hospital
Scheme approved. Planning permission for demolition of all existing buildings on-site (excluding main hospital building and sanitation tower) to redevelop the site to provide 291 residential units (Use Class C3) and 428sqm non-residential institution space (Use Class D1) with the new residential units located within an enlarged main hospital building and within the erection of three new buildings (rising to a maximum of 8 storeys which includes a lower ground floor internal courtyard storey) with associated works to built heritage, selected removal of TPO trees, plus new tree planting and landscaping works, provision of 9 disabled car parking spaces and other works incidental to the development.



