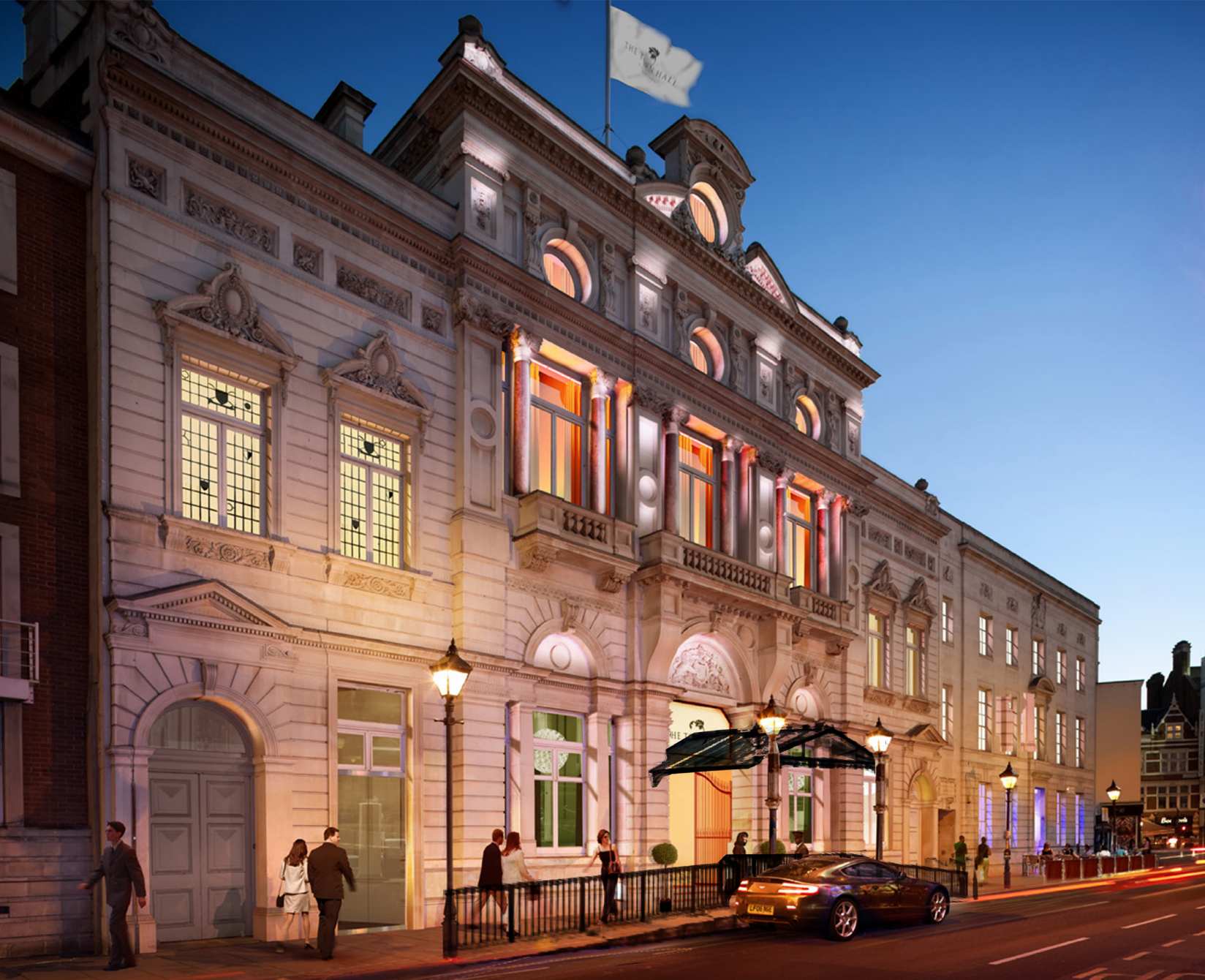Fulham Town Hall, 553- 561 Fulham Road
Scheme approved. Change of use of part of the building from Town Hall (Sui Generis) to a 90 bed hotel (Use Class C1) together with integral and ancillary uses including: bar/restaurants, meeting rooms and conference/event space and change of use of the remainder of the building to a co-working space (Use Class B1); the provision of two disabled parking spaces, cycle storage area and service area with access from Harwood Road and Moore Park Road; raising of pavement to form a ramped pedestrian entrance from Harwood Road; erection of an additional storey at roof level (plus a storey of plant) and a four storey rear extension to the 1934 Extension following demolition of single storey corridor link to Harwood Road Wing; erection of additional storeys at second and third floor levels plus plant at fourth floor level to the Harwood Road Wing following demolition of former caretaker’s flat at second floor level; erection of a fire escape stair and part three, part five storey (plus plant) extension to the rear of the Concert Hall/Council Chamber close to the Cedarne Road boundary; enclosure of central lightwell in connection with installation of new lifts; erection of new lift and stair cores to the north and south sides of the Harwood Road Wing; erection of refuse store fronting rear servicing area; replacement of selected windows; various window alterations; installation of fixed glazed acoustic screens to exterior of selected windows and various other external alterations in connection with the changes of use; various minor basement excavations and various internal alterations to the listed building.



