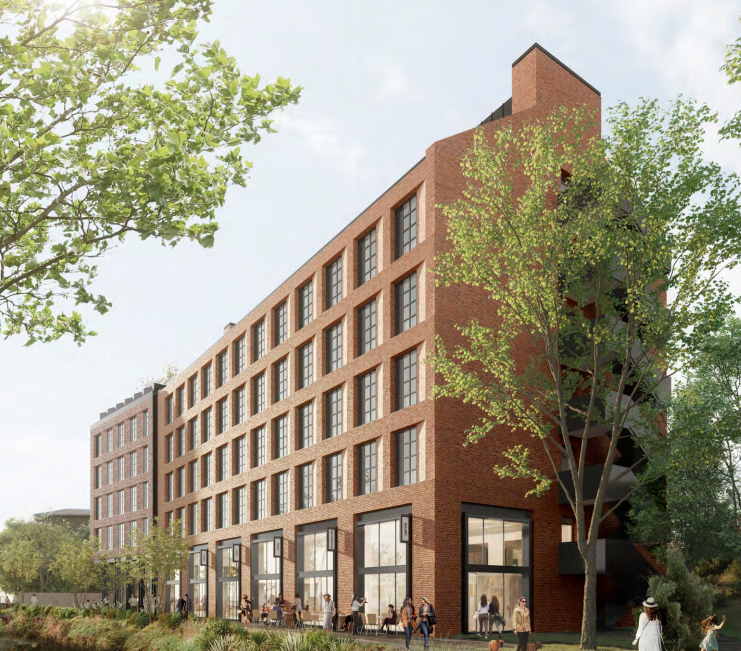Garratt Mills Trewint Street
Scheme approved. Demolition of existing buildings and the erection of two blocks between 8 and 6 storeys (including double height ground floor with mezzanine) linked by a single storey building with mezzanine level, comprising of 292 co-living rooms with internal and external amenity space (Sui Generis), cafe and restaurant use (Class A3), new pedestrian bridge, riverwalk, landscaping, plant, refuse and bicycle stores and associated works.



