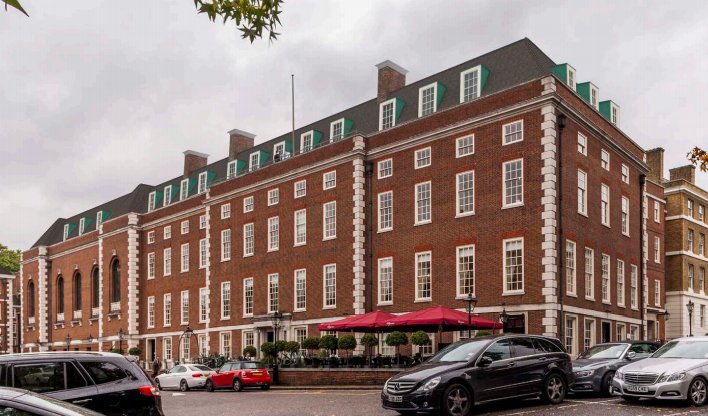Inner Temple Treasury Building, The Terrace Crown Office Row
Scheme approved. Extension and refurbishment in association with an education and training facility and office use (sui generis) of the Treasury Building, works comprising; i) Mansard roof extension at fourth floor, with dormer windows on front, rear, west and east elevation and a glazed rooflight; ii) Installation of a rooftop plant area; iii) Reconstruction of the hall roof resulting in an increased ridge height; iv) Insertion of dormer windows in the hall roof; v) Extension at the north east corner to create a new lift shaft; vi) A new brick clad escape stair on the north side between the Treasury building and the Hall; vii) Creation of new chimney stacks and associated internal and external alterations and cycle parking.



