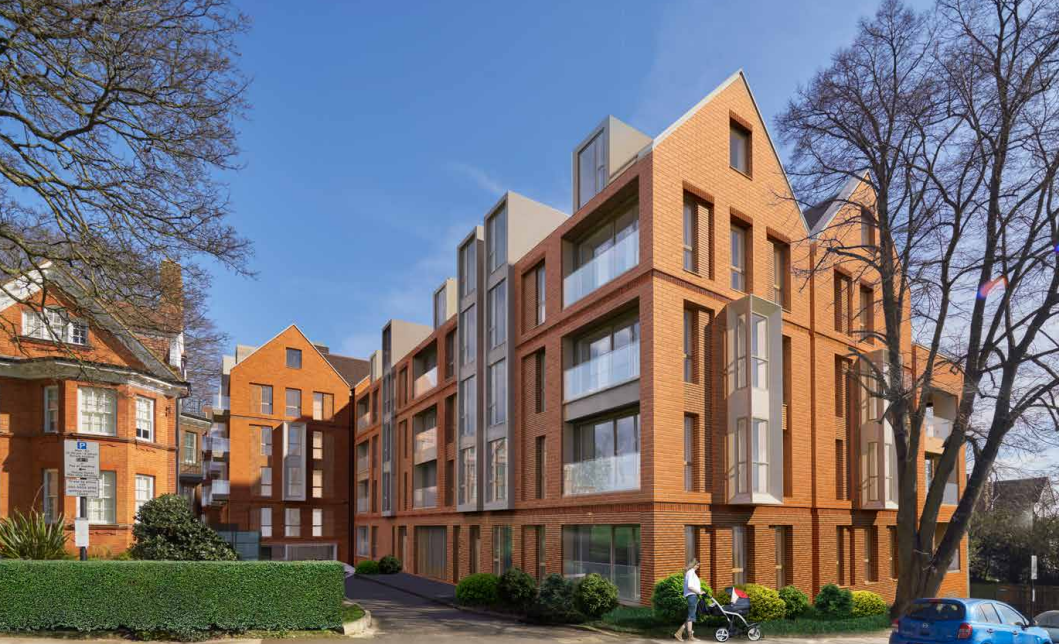King’s College London Hampstead Residence
Scheme approved. Development of the site to provide 156 residential units involving demolition of Queen Mothers Hall, Lord Cameron and Rosalind Franklin buildings and replacement with flats in three 4 and 5 storey buildings, seven houses to the northern boundary and three houses between the Chapel and Queen Mothers Hall; relocation and refurbishment of the Summerhouse; alterations and extensions to retained buildings, including listed buildings; excavation of 2-storey basement to the western part of the site and a 1-storey basement to the replacement buildings for Lord Cameron and Rosalind Franklin, lower the level of the lower ground floor of Bay House; provision of 97 car parking spaces, associated cycle parking, refuse/recycling facilities, plant equipment and landscaping works including tree removal across the site. This application is a departure from policy (Development on Designated Open Space).
Related application: Kidderpore Hall
Internal alterations in connection with conversion of building into two self-contained units, replacement of existing rooflights and installation of 8 rooflights, formation of terrace at roof level and refurbishment of existing windows.
Related application: The Chapel
Internal and external alterations in connection with conversion to a single dwelling, including the insertion of a mezzanine, a two storey side extension and installation of new window openings.



