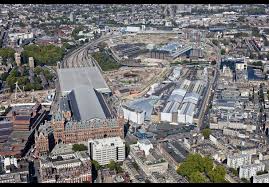King’s Cross Central, Building R3 and Zone R Gardens, Development Zone R, York Way
Reserved matters relating to Building R3 and the Zone R Gardens for erection of a part 8, part 11 storey building with 2 retail units at ground floor level (flexible class A1-A5) and 61 residential units (class C3). Associated cycle and car parking, refuse store, storage and plant areas provided within a single storey (shared) basement. New hard and soft landscaping to include a new area of public realm to the east of the building in the form of the Zone R Gardens; landscaping along the western facade of R3 connecting the Cubitt Park access route to the building and providing a shared surface loading bay, tertiary North and South routes connecting buildings within Zone R as well at Cubitt Park to the Zone R Gardens; and associated cycle parking and seating facilities as required by conditions 9, 10, 12, 14, 16-22, 24, 27, 28, 31, 33-39, 42, 42a, 43, 45, 46, 48, 49, 50A, 51, 56, 60, 64-67 of outline planning permission reference 2004/2307/P granted 22/12/06 (subject to S106 agreement) for a comprehensive, phased, mixed-use development of former railway lands within the King’s Cross Opportunity Area.



