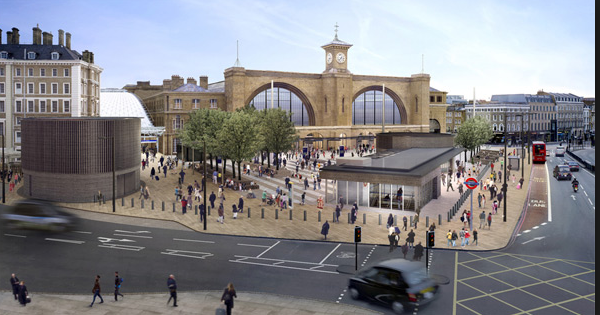Kings Cross Triangle Site
Deferred. Reserved mattes relating to Buildings W1 and W2 comprising 12 to 17 storeys of mixed use accommodation for 140 Open Market residential units on the upper floors of Building W1 and 8 storeys of residential accommodation for 36 General Needs Social Rented, 23 Intermediate and 19 Open Market Units at the upper levels of building W2; four retail units at lower ground floor and podium levels (flexible class A1-A4); and associated cycle and disabled car parking, loading bay, refuse stores, storage, plant area provided within the shared lower ground floor/basement area, as required by conditions 2, 4, 6, 9-20 and 22-30 of outline planning permission reference P041261 granted 22 July 2008 (subject to a S106 agreement) for a comprehensive, phased, mixed-use development of part of the former railway lands within the Camden King’s Cross opportunity Area and an Islington Area of Opportunity.



