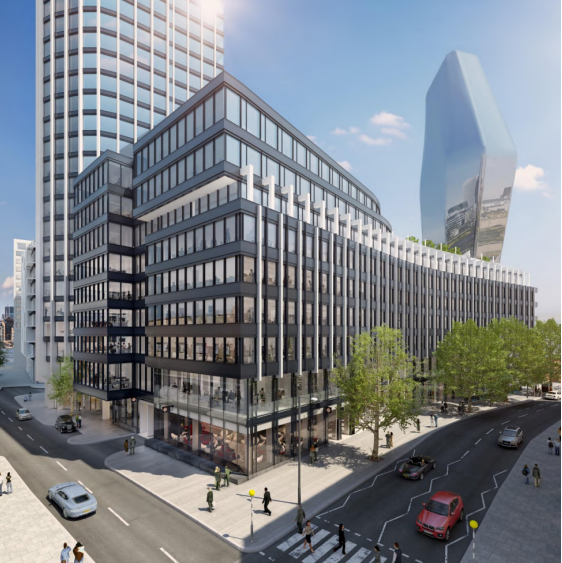Kings Reach Tower
Scheme approved: Variation of condition 2 (approved plans) of planning permission 11/AP/3797 (granted on 13 March 2012) for the refurbishment and recladding of the tower and podium buildings, erection of six additional storeys to the tower from offices to residential, erection of a series of extensions and additions for office use and creation of retail space, pool and gym on the ground floor, and formation of a new pedestrian route linking Stamford Street to Upper Ground.
The amendments consist of:
i. alteration and enlargement of the Stamford Street offices;
ii. alteration and enlargement of the tower office entrance on Hatfields;
iii. introduction of new internal accommodation stair to tower;
iv. extension of retail units 4 (fronting Hatfields) and 7 (within new pedestrian route);
v. subdivision of retail unit 5 (within new pedestrian route);
vi. revised design and layout for the 7th floor Stamford Street office roof terrace.



