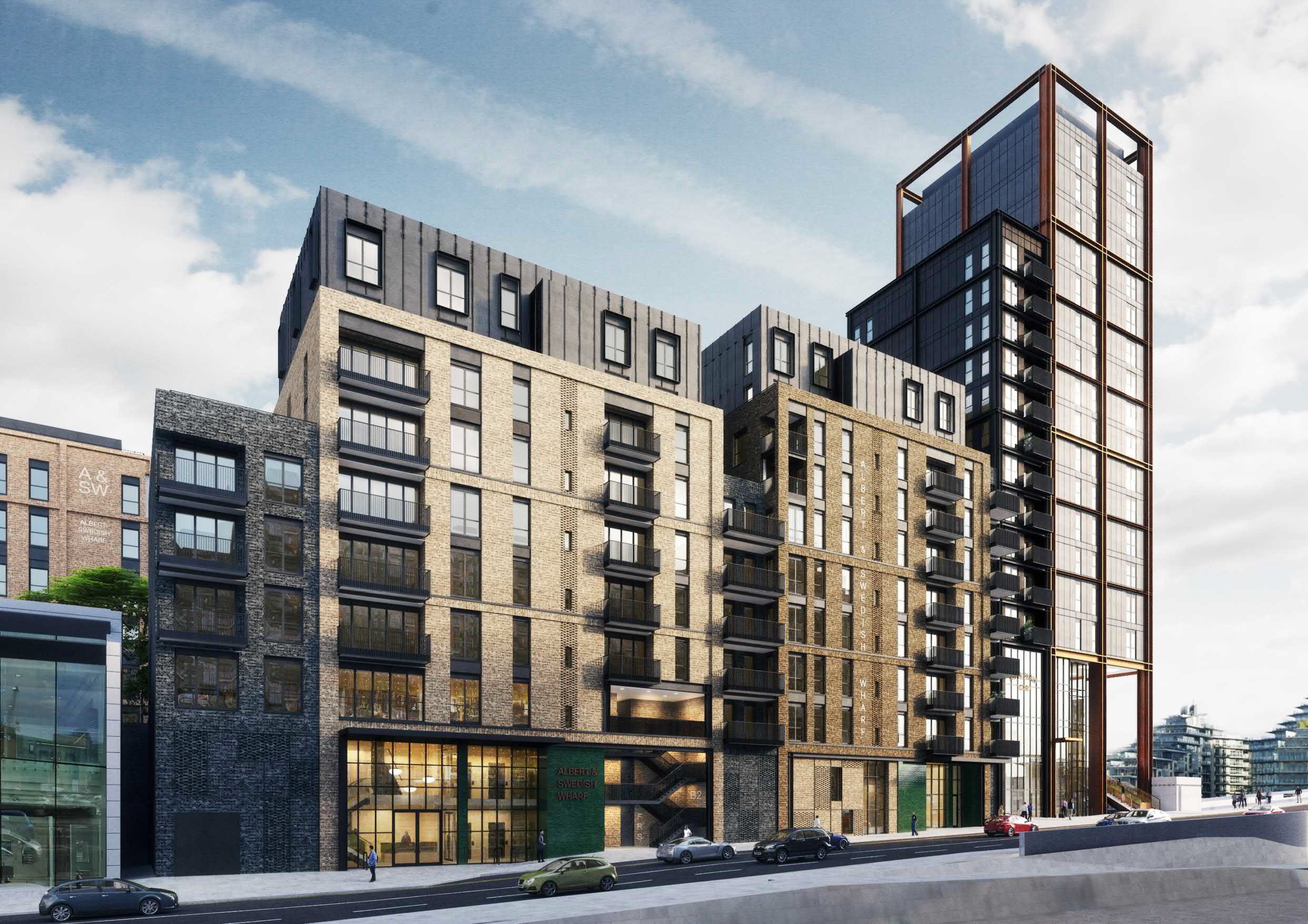Land At Albert Wharf and Swedish Wharf, Wandsworth Bridge Road, London SW6 2TY
Scheme approved.
Demolition of all existing buildings and structures; provision of new buildings ranging from 5 to 17 storeys in height comprising: safeguarded wharf for flexible general industrial / storage or distribution floorspace (use classes B2/B8/E(g)(iii)) for waterborne cargo handling including ancillary office accommodation at ground and mezzanine levels; with residential dwellings (use class C3) and ancillary communal floorspace above; a cafe/restaurant on the upper courtyard (use class E(b)); a new Thames Path with associated lift/stair access; a new jetty; communal and private amenity space and landscaping; vehicular access and servicing facilities; car and cycle parking; plant and all associated ancillary and enabling works.



