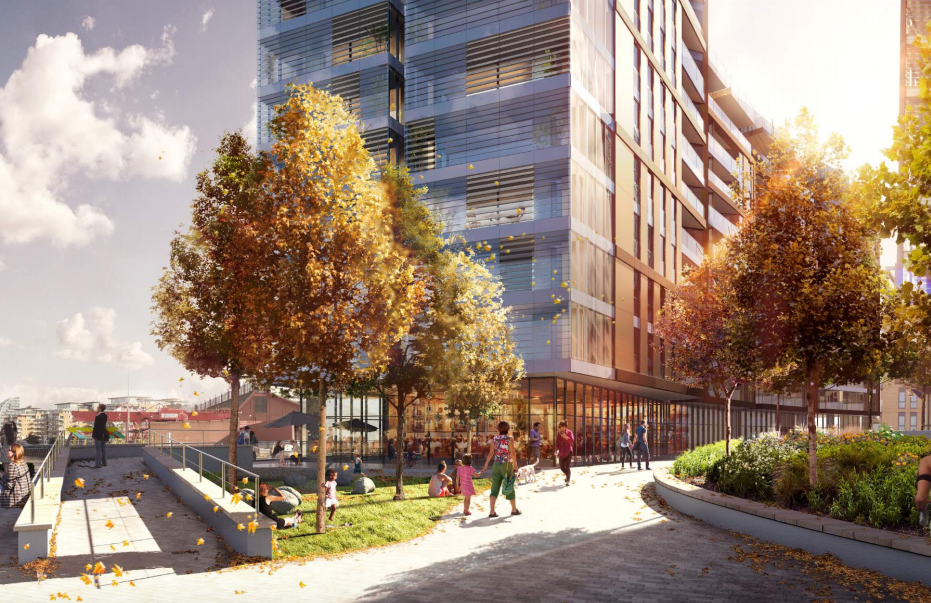Land at Wandsworth Riverside Quarter Phase 3 (Building 6B), Point Pleasant/Osiers Road
Scheme approved. Erection of a mixed use development in a building ranging between 11 storeys (ground plus mezzanine and 10 upper storeys) on the southern part of the site, rising up to 15 storeys (ground plus mezzanine and 14 upper storeys) at the northern end of the site adjacent to the rive Thames frontage. The development is to provide 918sq.m. of flexible B1 (business)/A1 (retail/A3 (food and drink) floorspace, 174sqm of A3/A4 (food and drink) floorspace, and 422sq.m. of D2 (assembly and leisure) floorspace, with 172 residential units (of private and affordable tenure) on the upper floors, together with basement levels with 72 car and 340 cycle parking spaces, and associated amenity space provision including roof terrace and balconies, together with landscaping/areas of public realm, including space for outside seating and a riverside promenade.



