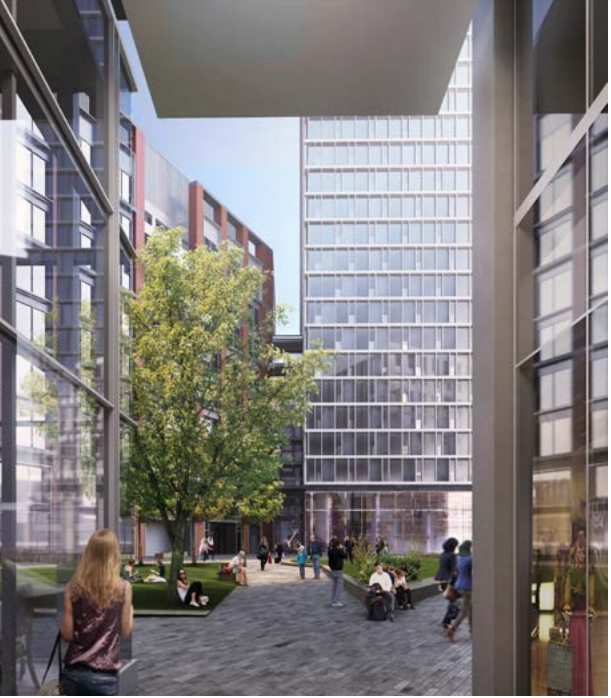Land Bounded by Wandsworth Road to the West, Parry Street to the North and Bondway and Railway Line tothe East
Approved. Variation of condition 2 (approved plans) and condition 40 (quantum of A3/A4/A5 uses) of planning permission 14/03477/VOC (variation of original application 11/04428/FUL) Demolition of existing buildings (except for the listed buildings on the site) to provide a mixed use scheme of comprising nine blocks ranging between 3, 6, 9, 10, 11, 21, 32, 48 and 50 storeys, which includes 520 dwellings (57, 244sqm Gross Internal Area (GIA), 22, 732sqm of new office floor space (B1), 3119sqm GIA of A1-A5 retail, 278 bedroom hotel and 123 suite hotel (C1), 50 bedroom replacement homeless hostel (sui generis), 454 student bed spaces, 3777sqm new multi-screen cinema (D2), 1,317sqm GIA (D2), 67sqm Community Building associated public realm improvements granted on 29.09.2014.
Condition 2 seeks:
Vauxhall Square North: Increase in footprint by 250mm; Increase in height by 250mm; Revised facade treatment; Replacement of office floorspace with residential floors, resulting in additional 44 market market units; relocation of affordable housing;
Vauxhall Square South: Footprint increased by 250mm; Reconfiguration of suite hotel to increase number of rooms; revised facade treatment;
Vauxhall Square East: Replacement of hotel with office space; Increased height of 550mm; Increased width by 2.6m; Amended facade articulation; Relocation of cinema entrance; Increase in area of roof plant; Amendments to east/west and north/south through routes; Removal of overnight coach parking space; Amendments to floor space;
Vauxhall Square West: Internal reconfiguration; Increase in height by 550mm;
Wendle Court: Additional height to accommodate 30 additional affordable housing units; revised massing and facade; Reconfigured Hostel.
Condition 40 seeks to increase the proportional of A3/A4/A5 uses from25% of total commercial floorspace to 50%.



