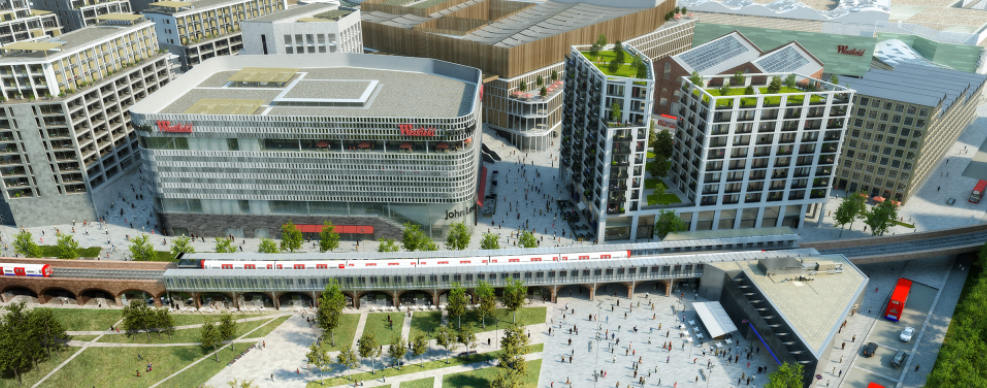Land North of Westfield Shopping Centre, Ariel Way
Scheme Approved. Variation os conditions 2, 3, 4 and 49 of Outline Permission (as amended) 2015/02565/VAR granted on 13th October 2015. Amendments include an increase in the maximum building height for Plot K from 8 (43.05m AOD) and 14 (62.4m AOD) storeys to 10 (48.1m AOD) and 16 (70.2m AOD); an increase in the maximum height of the energy centre flue from 67.4m AOD to 75.2, AOD; a reduction in leisure (Class D2) and food/drink use (Classes A3 – A5) and an increase in retail use (Class A1) resulting in an overall reduction in the total proposed floorspace by 42.2sqm; reduction to the limit of deviation of the south eastern facade of Plot D from +/- 5m to 5m; increase to the limit of deviation of the western canopy of the east-west link of Plot A from +/- 5m to +11/-5m. The revisions result in a proposal comprising: a mixed use scheme including the construction of new buildings and structures ranging from 2-23 storeys and up to 87.975m AOD in height, providing a net increase of up to 68, 406sqm of retail use (Class A1); up to 3,462sqm (GEA) of food/drink use (Classes A3-A5); up to 1,600sqm of community/health/cultural use (Class D1); up to 3,557sqm of leisure use (Class D2); up to 1,347 residential units (Class C3) and 1,736 car parking spaces together with associated development including new pedestrian routes and landscaping; cycle parking, vehicular access and servicing facilities.



