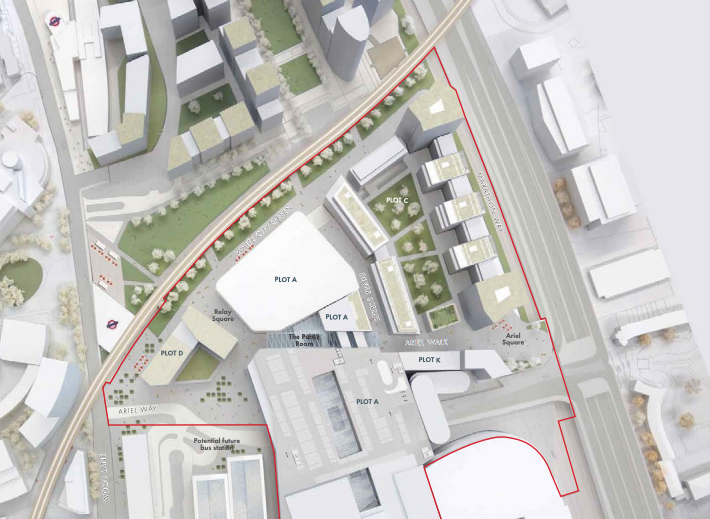Land North of Westfield Shopping Centre, Ariel Way, W12
Scheme Approved. Outline planning application (All Matters Reserved) for a mixed-use redevelopment comprising the erection of new buildings ranging from 30m – 122m AOD above podium plus basement level, providing up to 1,700 residential units (up to 164,974 sqm (GIA) residential (Class C3) floorspace) with associated private and communal garden areas and amenity spaces; up to 2,510 sqm (GIA) of Class E/F.2 floorspace; provision of basement level car park and associated development, including new and enhanced public realm across the site with new open spaces, vehicular access and servicing facilities.



