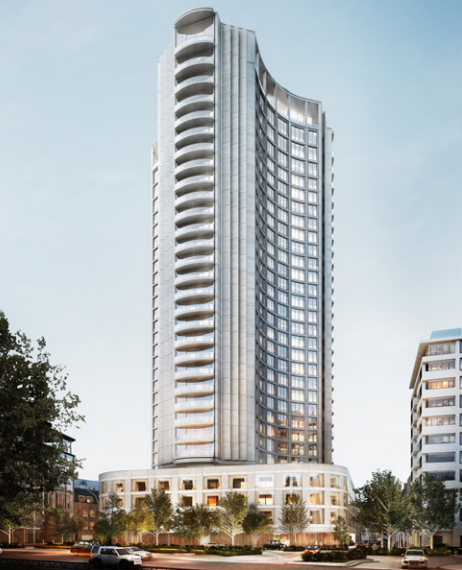London Hilton, 22 Park Lane
Scheme approved. Alterations to the tower building facade and reconfiguration of existing tower building; partial demolition and redevelopment of the existing rear ballroom podium to provide a new podium building on ground to third floors; all to provide between 350 and 448 hotel bedrooms with ancillary bars, lounges, restaurants, meetings leisure facilities and gardens (Class C1), up to 28 residential units (Class C3) on levels 23-30 and a restaurant (Class A3) on level 21; excavation to provide a total of 3 additional basement levels (7 basement levels in total) for hotel ballrooms, meeting rooms and leisure facilities (Class C1), residential leisure facilities (Class C3) and replacement casino use (Class Sui Generis) and basement car and cycle parking; erection of a new building on ground and first to fourth floors with roof top plant on Stanhope Row to provide up to 29 serviced apartments (Class C1); plant at basement and roof levels; alterations to existing accesses on Pitt’s Head Mews [including access to replacement service yard], Hertford Street and to the hotel from Park Lane and associated highway works; new hard and soft landscaping around the site; and all ancillary and associated works.



