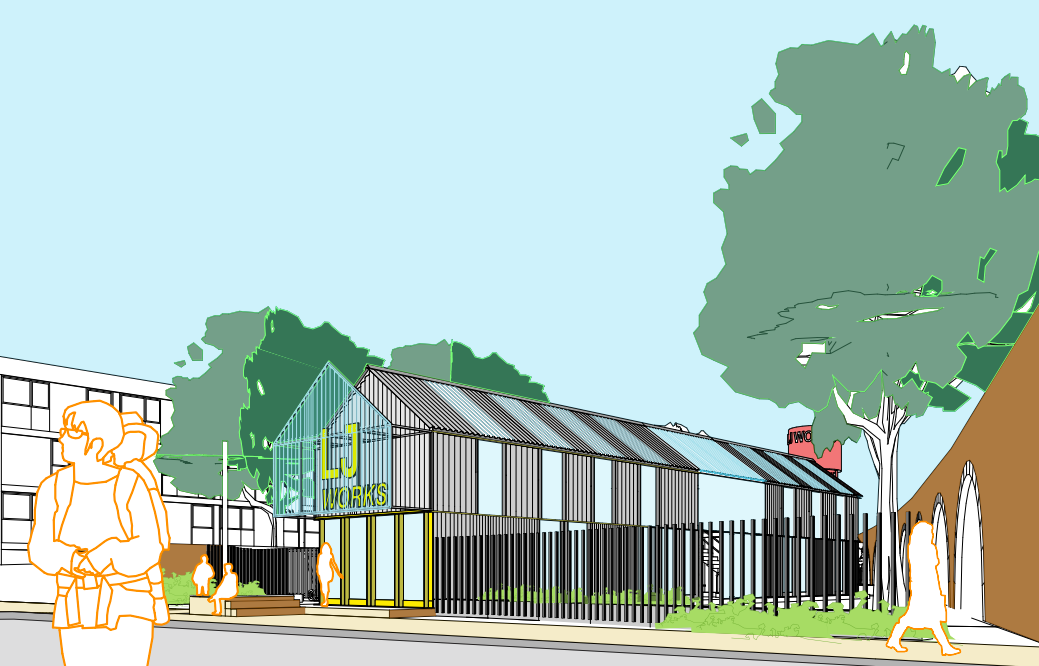Loughborough Junction Farm
Scheme approved. In outline, a phased redevelopment of this site comprising the erection of buildings and containers to provide no more than 1800sqm of B1 uses (offices, research and development, and light industry), with associated productive landscaping and ancillary facilities.
Details of the scale, layout and design of the buildings are reserved for later determination, except in relation to parts of the application site within phase one, where full detailed planning permission is sought for. Erection of two buildings to provide 460sqm Office space (Use Class B1a) and 780sqm Light Industrial space (Use Class B1c), including studio spaces, workshops, food business incubator and co-working office space, with associated productive landscaping and ancillary facilities, including bike storage, toilets, showers, changing facilities and parking.



