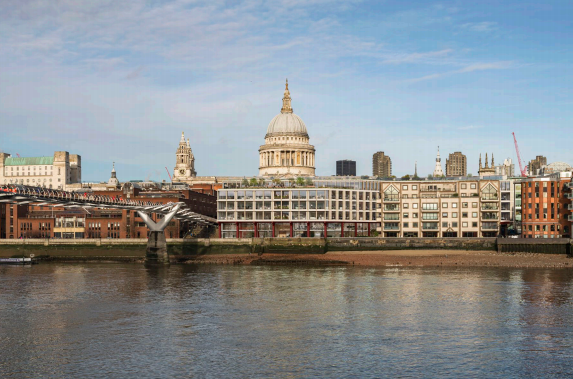Millennium Bridge House 2 Lambeth Hill London EC4V 4AG
Refurbishment and extension of the existing building involving the partial demolition and partial infilling of the existing structure and the introduction of a new facade to all elevations and extension to the building at all floors, introduction of roof terraces at fifth and sixth floors, including a public viewing terrace and associated lobbies at second and sixth floors, alongside a part change of use at ground floor from Office to Retail/Cafe/Restaurant (Class A1/A3); a part change of use at first from Office to either Office or Retail/Restaurant (Class A1/A3/B1); second floor from Office to either Office or Retail/Restaurant (Class A1/A3/B1) and a change of use from Office to Retail/Cafe/Restaurant (Class A1/A3); a part change of use at sixth floor from Office (Class B1) to either Office or Restaurant/Bar (Class B1/A3/A4) and a change of use from office to restaurant/bar (Class A3/A4) use together with public realm works to Peter’s Hill (including the removal and relocation of the southern HSBC gates), Lambeth Hill, Trig Lane and Paul’s Walk (part of the Thames Path) and associated works, this part of the proposal include the rescission of part of the City Walkway.



