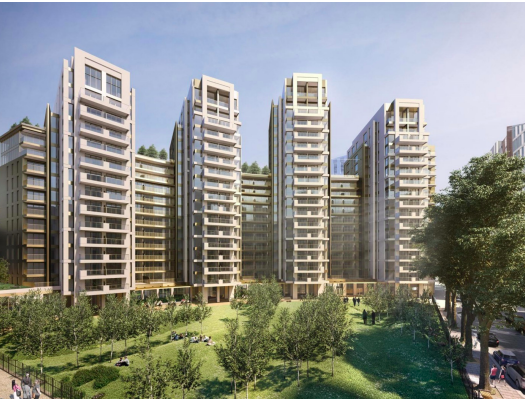North Westminster Community School, North Wharf Road
Scheme approved. Demolition of existing buildings to the centre and eastern end of the site and redevelopment comprising erection of buildings of between six and 20 storeys in height to provide 335 residential units (Class C3), a hotel and serviced apartments (Class C1), offices (Class B1), gym (Class D1), retail (Class A1/A3) and a primary school (Class D1) with associated landscaping and open space, highways works, off street ground floor service bay and two storey basement to provide car, cycle and motorcycle parking and ancillary servicing space. Namely, to provide a second servicing bay accessed from the approved vehicular entrance in North Wharf Road, alterations to the car and cycle basement to ground floor level, amendment to the layout and quantum of ground floor commercial spaces (Classes A1, A3, B1 and D2), raising of the height of the gym block to accommodate second floor, amendment of gym block west facade alignment and detailing, amendments to landscaping including a revision to the locations of trees and planters, amendment of residential layouts including alterations to the mix of market residential flats, facade amendments including insertion of additional windows, balcony detailing and introduction of window mullions, introduction of balconies at Levels 18 and 19 to Block C to replace winter gardens and minor increases in the height of the buildings. NAMELY, external alterations to approve hotel, serviced apartments and school building, internal layout changes to hotel and serviced apartments with the number of hotel increased from 224 to 373 rooms and serviced apartments increased from 55 to 247, internal alterations to school, and amendment of conditions to allow phased delivery of amended scheme and to amend condition triggers.



