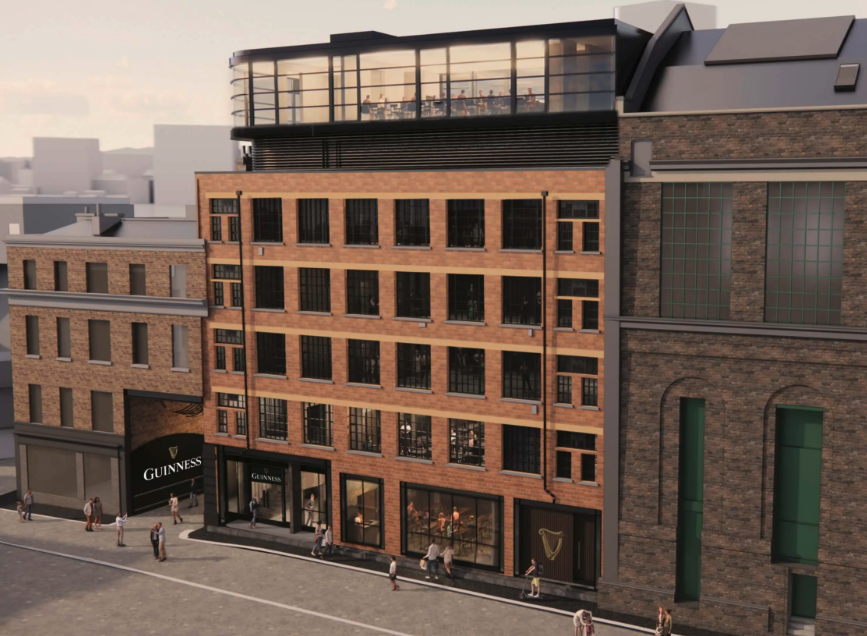Old Brewer’s Yard, 28-32 Shelton Street, 15A Neal Street, 5 and 7 Langley Street, 1 and 3 Mercers Walk and 107-115 Long Acre
Scheme approved.
Application 1: Mixed-use development at Old Brewer’s Yard including: at 28-32 Shelton Street, the erection of two-storey roof extension and other external alterations (including shopfront alterations, new rear access to the Yard, and plant) in connection with the use of the building as a restaurant (Class E(b)); at 1 Mercer Walk, the installation of ancillary plant & servicing equipment, external alterations including opening up of blind windows on east elevation, installation of PV panels at main roof level and the placement of external tables and chairs on Mercer Walk, all in connection with the use of the building as a microbrewery and visitor attraction with ancillary retail, bar and training space (Sui Generis); at 15A Neal Street (ground floor only), external alterations including installation of full-height glazed rear wall and installation of a new shopfront; at 5 Langley Street (basement, partground floor and part-roof only) alterations to north and west facade and installation of new plant, all in connection with the flexible mixed-use of the basement and part-ground floor as entertainment/events/community space with ancillary storage areas (Sui Generis); at the rear of 7 Langley Street, installation of plant at roof level and the use of the former bin store as a bar area servicing the Yard (Sui Generis); at Old Brewer’s Yard, the erection of a new high-level glazed canopy structure and semi-permanent external seating, installation of new entrance gates fronting Shelton Street, placement of planters and associated street furniture, for use of the Yard as a flexible entertainment/dining/events/ community outdoor space (Sui Generis).
Application 2: Works to rear-part of 7 Langley Street comprising the part-demolition of external walls and construction of new walls, openings, and associated fixtures including canopy fixtures pertaining to the Yard, the complete demolition of internal structures and installation of new internal structures including replacement staircase and new mezzanine level for use as a bar and ancillary storage, and installation of plant at roof level; together with works at 28-32 Shelton Street comprising the installation of entrance gates fronting the under croft shared with listed building 34 Shelton Street. [Addresses include 7-8]



