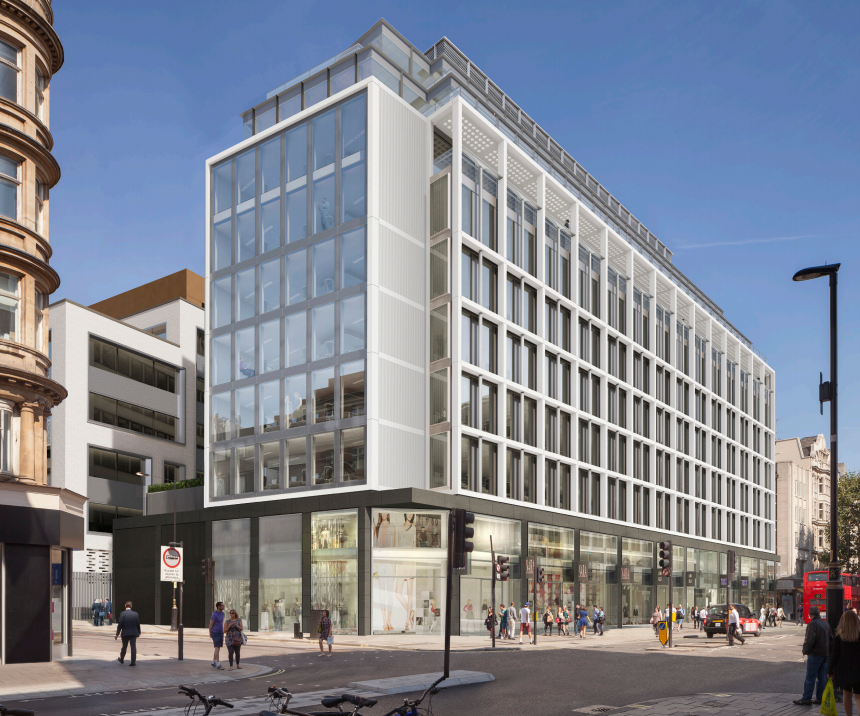Oxford House, 76 Oxford Street
Scheme approved. Demolition of rear first floor car parking deck and associated car lift, stair and ventilation shaft. Erection of replacement two storey structure for use, together with part existing basement, as new restaurant (Class A3). Excavation beneath part of north-west of site to enlarge existing basement level to provide cycle parking and associated facilities to serve the retained office (Class B1) floorspace over second to ninth floor level. Use of part ground as a new retail (Class A1) unit and use of first floor as retail (Class A1) floorspace to extend existing retail units at basement and ground floor levels. Removal and replacement of the existing cladding and associated facade alterations including alterations to shopfronts to Oxford Street. Alterations to rear courtyard and other associated works.



