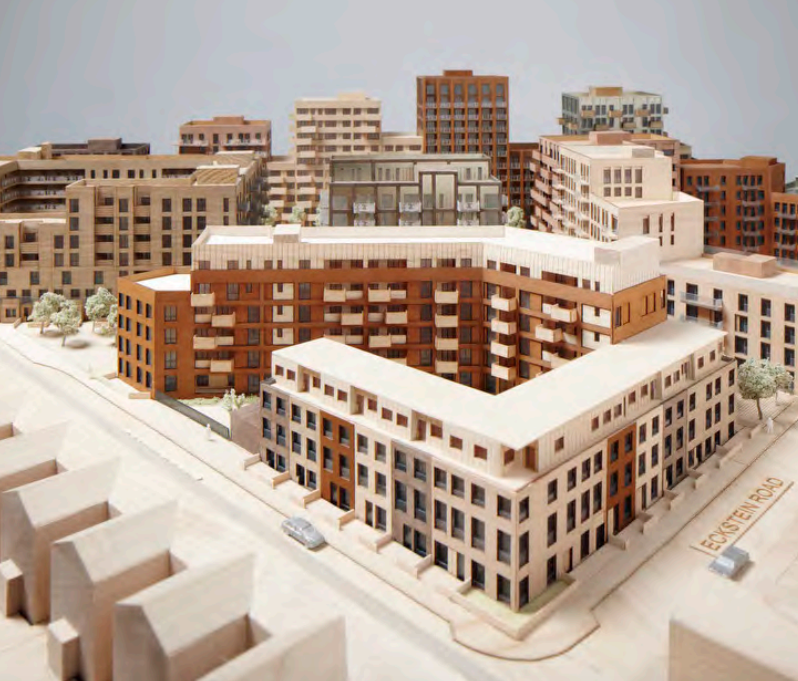Peabody Estate, St Johns Hill
Variations approved. Variation of condition 15 (development in accordance with the approved drawings) of planning permission ref.2012/1258 dated 18/10/12 (which approved the demolition of all existing buildings. Erection of five buildings of 4-12, 4-8, 7, 5-7 and 4-6 storeys to provide 527 residential units (135 x 1 bed, 261 x 2 bed 105 x 3 bed and 26 x 4 bed), with approx 7800 square metres of private, communal and public space and public routes. Car parking (121 spaces with basement and 15 spaces at grade), 687 cycle parking spaces plus approximately 530 square metres of community space in the centre of the site and approximately 569 square metres of commercial space (classes A1-A5 (retail, financial and professional services, cafe/restaurant, take away, pub/bar and/or B1 office use) at the northern end of the site. Vehicular accesses from Comyn Road and Eckstein Road and emergency access from St John’s Hill and Strath Terrace.
The proposed amendments to the approved scheme include:
- Plot 2 (near the centre of the site) – alterations to the internal layout and first floor fenestration detailing of the community use. Replacement of 2 x 4 bed maisonettes with 4 x 2 bed flats at ground and first floors (increasing total units within this building from 31 to 33).
- Plot 9 (fronting Comyn Road and Eckstein Road) – additional 8 units (increasing the total units within this building from 63 to 71 units), alterations to the mix of units proposed (including an increase of 21 x 1 bed units, 3 x 2 bed units, 4 x 4 bed units and a decrease of 20 x 3 bed units from the approved scheme), and to the tenure by including 8 intermediate tenure units. Relocation of the exterior deck to the courtyard/interior elevation with associated alterations to the elevations. Extensions to each end of the top floor. Creation of recessed balconies and amendments to materials on the Comyn Road/Eckstein Road frontages.



