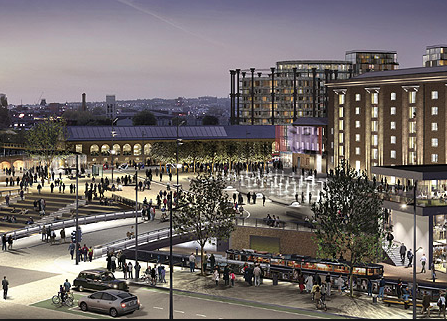Plot T2-T4, King’s Cross Central, Canal Reach
Scheme approved. Reserved matters relating to Plots T2-T4 within Development Zone T for erection of two buildings, T2 (part 9, part 10 storeys) and T3 (part 10, part 12 storeys), for use as offices (Class B1) on upper floors, a primary health care centre in T2 (Class D1) at ground floor and flexible commercial/leisure units to ground and first floors 9A1-A4/B1/D2) and a fuel cell to the south west corner of T2. Associated cycle and car parking, refuse store, storage and plant areas provided. Public realm works to western side of Canal Reach. As required by conditions 9, 10, 14, 16-22, 27, 28, 31, 33-36, 45, 46, 48, 50A, 51, 56, 60 and 63-67 of outline planning permission reference 2004/2307/P granted 22/12/06 (subject to S106 agreement) for a comprehensive, phased, mixed-use development of former railway lands within the King’s Cross Opportunity Area.



