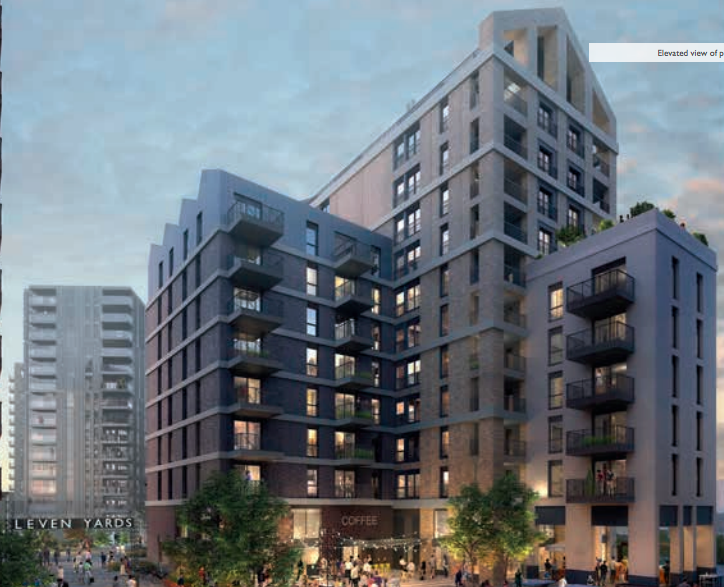Poplar Gas Works, Leven Road
Scheme approved.
A hybrid planning application (part outline/part full) comprising:
1. In Outline, with all matters reserved apart from access, for a comprehensive mixed-use development comprising a maximum of 195,000 sqm (GEA) (excluding basement and secondary school) of floorspace for the following uses:
- residential (Class C3);
- Business uses including office and flexible workspace (Class B1);
- Retail, financial and professional services, food and drink uses (Class A1, A2, A3 & A4)
- Community, education and cultural uses (Class D1);
- A secondary school (Class S1) (not included within the above sqm GEA figure);
- Assembly and leisure uses (Class D2);
- Public open space including riverside park and riverside walk;
- Storage, car and cycle parking; and
- Formation of new pedestrian and vehicular access and means of access and circulation within the site together new private and public open space.
2. In Full, for 66,600 sq. m (GEA) of residential (Use Class C3) arranged in four blocks (A, B, C and D), ranging from 4 (up to 23m AOD) 5 (19.7m AOD), 6 (up to 26.9 AOD), 8 (up to 34.1 AOD), 9 (up to 36.3 AOD), 12 ( up to 51.3 AOD) and 14 (57.6 AOD) storeys in height, up to 2700 sq.m GIA of office and flexible workspaces (Class B1), up to 500 sq.m GIA community and up to 2000 sq.m GIA leisure uses (Class D1 & D2), up to 2500 sq.m GIA of retail and food and drink uses (Class A1, A2, and A4) together with access, car and cycle parking, energy centre, associated landscaping and new public realm, and private open spaces.



