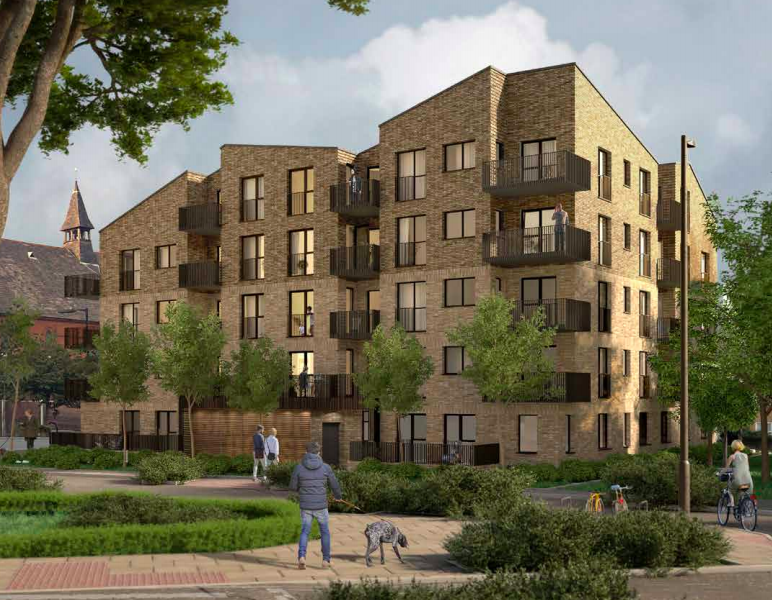Salisbury Estate Car Park, Balfour Street
Scheme approved. Redevelopment of the existing car park to provide 26 residential units in a 5 storey block with maximum height of 21.8m AOD (5×3 bed 5 person flats, 9 x 2 bed four person flats & 9 x 1 bed 2 person flats, 2 x 2 bed wheelchair units and 1 x 1 bedroom wheelchair unit) together with new private amenity space located within a rear courtyard as well as improving the landscaping of the existing pedestrian link between Chatham Street and the open green space to the south of the site for public use. Two disabled parking spaces to be provided to the north of the site accessed off Chatham Street.



