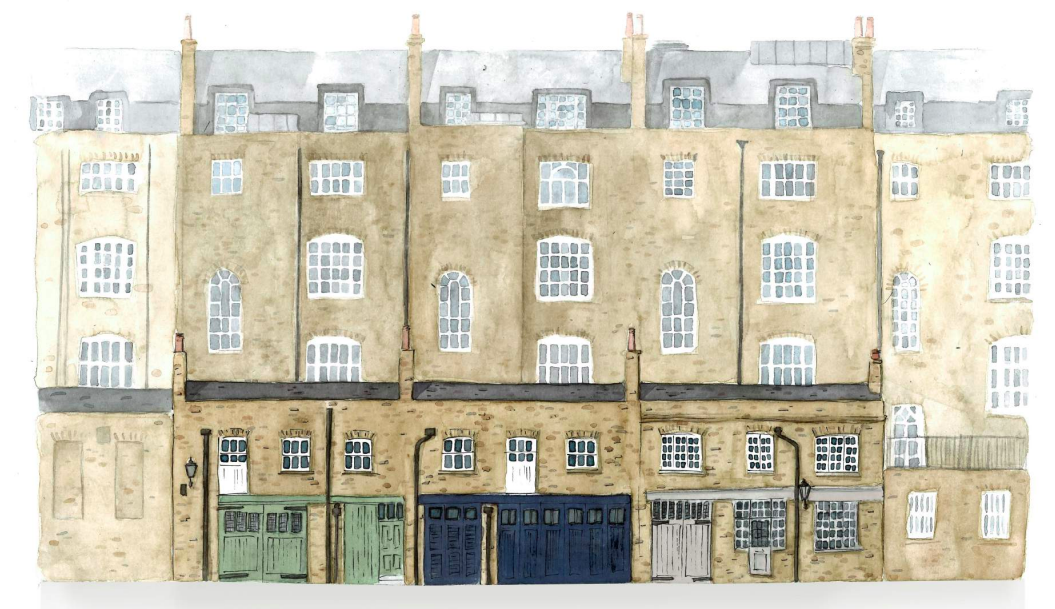Site 1: 142 – 146 Harley Street and 32-34 Park Crescent Mews West, W1G – Marylebone High Street Ward Site 2: 88-92 Marylebone High Street, W1U – Marylebone High Street Ward Site 3: 83A Marylebone High Street, W1U – Marylebone High Street Ward
Approved.
Site 1: Use of ground and first floor of 32-24 Park Crescent Mews as medical (Class D1). Alterations including excavation at lower ground floor level, partial infilling of rear light wells, erection of new rear extensions at first floor levels to provide plant rooms and enlargement of existing lift, all in order to provide additional medical (Class D1) floorspace at 142-146 Harley Street. Removal of the front steps of 142 and 146 Harley Street and the installation of a new ‘sesame lifts’ to both buildings. Installation of new plant within existing vaults and at roof level and installation of a new sub-station at ground floor level of 32 Park Crescent Mews West. Internal alterations. (Part of land use package with 83A Marylebone High Street and 89-92 Marylebone High Street.
Site 2: Erection of a single storey mansard rood extension and reconfiguration of existing units to create two additional residential units (Class C3), creation of three new terraces, one at rear third floor level and two to the rear of the new fourth floor (Part of land use package with 142-146 Harley Street and 32-34 Park Crescent Mews West)
Site 3: Erection of roof extension to create new fourth floor level to enlarge existing second and third floor flat (Class C3) (Part of land use package with 142-146 and 32-34 Park Crescent Mews West).



