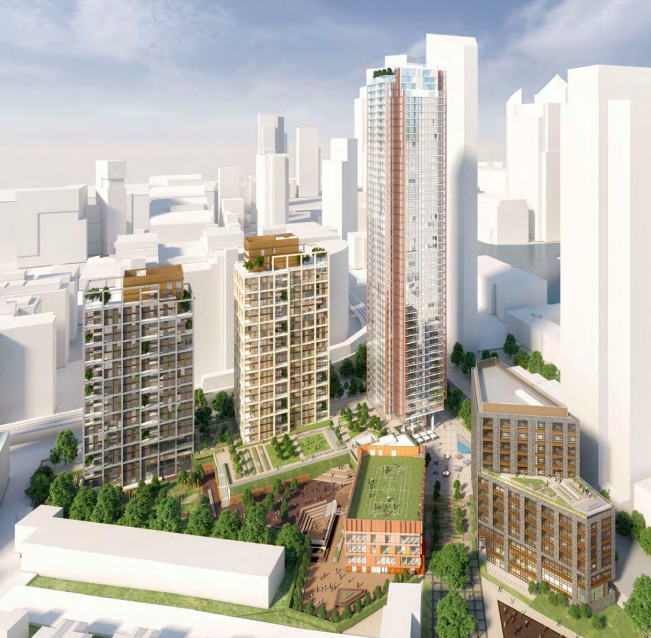Skylines Village
Scheme approved. Demolition of all existing structures and construction of a new mixed use development consisting of five buildings ranging from ground plus 3 to ground plus 48 storeys in height comprising 579 residential units (Class C3); a two-form entry primary school with nursery facilities (Class D1); a 10,272 sq. m GIA small and medium enterprise (SME) Business Centre (Class B1); 2,228 sq. m GIA of flexible commercial floorspace (A1/A2/A3/B1/D1 and D2); single level basement car parking and servicing; and landscaped open space including a new public piazza with future pedestrian connection to Chipka Street and ground and podium level communal amenity space.



