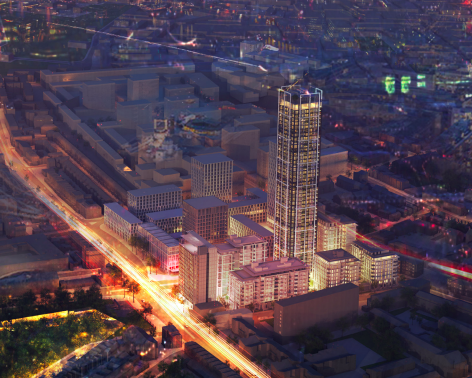Southernwood Retail Park, 2 Humphrey Street
Scheme approved. Hybrid planning application for detailed permission for Phase 1 and outline planning permission for Phase 2 comprising:
Application for full planning for ‘Phase 1’ comprising demolition of existing buildings and the erection of a part 9, part 14, part 15, part 48 storey development (plus basement) up to 161.25m AOD, with 940 sqm GIA of (Class A1) retail use, 541 sqm GIA of flexible (Class A1/A2/A3) retail/financial and professional services/restaurant and cafe use, 8717 sqm GIA (Class C1) hotel; 541 (Class C3) residential units (51, 757 sqm GIA); landscaping, public realm and highway works, car and cycle parking and servicing area, plant and associated works.
Application for outline planning permission (with details of internal layouts and external appearance reserved) for ‘Phase 2’ comprising demolition of existing buildings and the erection of a part 9, part 12, storey development (plus basement) up to 45.80m AOD, with 1049sqm GIA of flexible (Class A1/A2/A3) retail/financial and professional services/restaurant and cafe use; 18 (Class C3) residential units (17,847sqm GIA) 1141 sqm GIA (Class D2) cinema and the creation of a 475sqm GIA (Class C1) hotel service area at basement level; landscaping, public realm and highway works, car and cycle paring and servicing area, plant and associated works.



