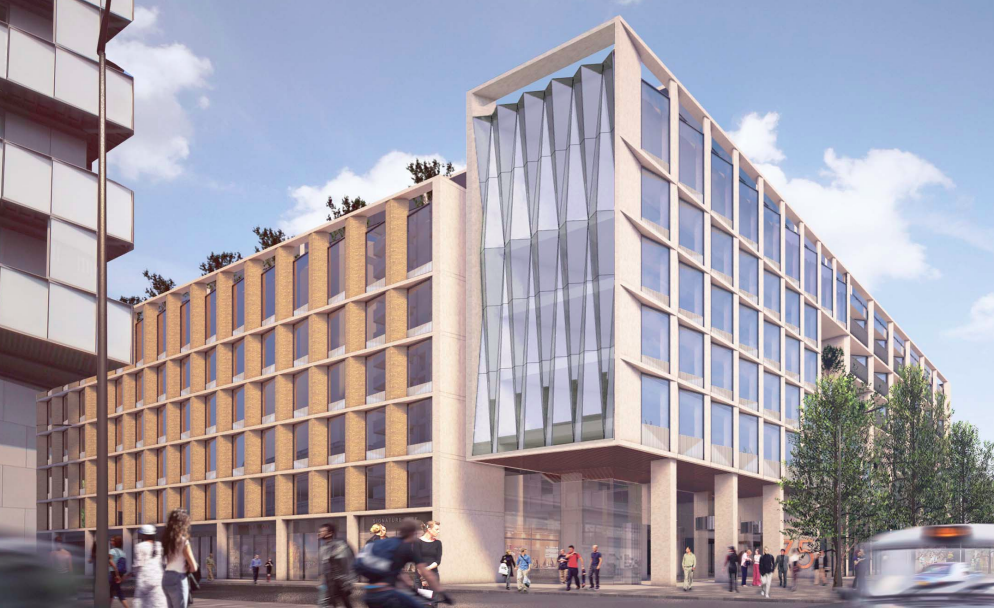Stephenson House, 75 Hampstead Road
Scheme approved. Extensive internal and external refurbishment of Stephenson House to provide a ground plus 7 storey building containing 16,709sqm (GIA) of office (B1) floorspace, 904sqm (GIA) of flexible office / healthcare (B1/D1) floorspace, 857 sqm (GIA) of retail (A1) floorspace, 118sqm (GIA) of cafe (A3) floorspace and 17 residential (C3) units (total 2,296.8sqm GIA), comprising 11 market units (1×1 bed, 6×2 bed, 4×3 bed) and 6 affordable units (3×2 bed and 3×3 bed). The works include the removal of existing colonnade to Hampstead Road elevation, creation of double height entrance on Hampstead Road, multiple storey extensions and infills to the building, creation of three terraces to the rear, three terraces to the rear, three integral pocket gardens to the Hampstead Road elevation and balconies facing Hampstead Road to all residential units. Addition of PV panels to the roof, 249 commercial cycle parking spaces, 33 residential cycle parking spaces, 4 disabled car parking spaces and associated landscaping and works.



