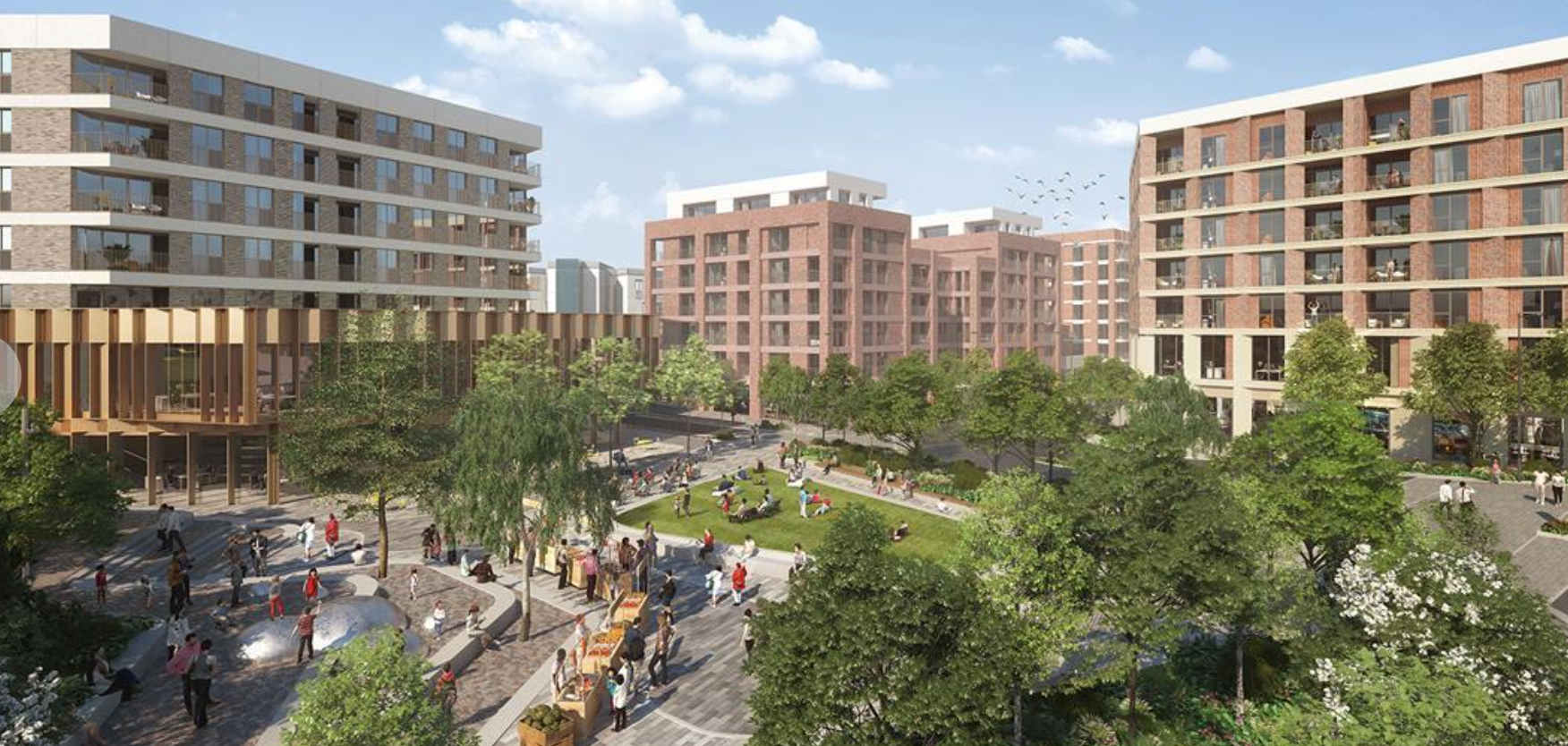The Alton Estate
Scheme approved. a. Phased demolition of all existing buildings and structures (except Alton Activity Centre community building); b. Mixed-use phased development ranging from 1-9 storeys above ground level comprising up to 1,108 residential units and up to 9,377sqm (GIA) of non-residential uses comprising new and replacement community facilities (including library and healthcare facilities, youth facilities, community hall, children’s nursery & children’s centre) (Class D1); flexible commercial floorspace (comprising retail (Class A1), financial and professional services (Class A2), café / restaurants (Class A3), hot-food takeaways (Class A5), business (Class B1), and community uses (Class D1)); landscaping; removal and replacement of trees; public realm improvements; access improvements; relocation of bus turnaround area and provision of bus driver toilet facility; improvements to children’s play facilities; provision of energy centre and associated rooftop plant enclosure; car & cycle parking; and other highway works incidental to the development. All matters reserved except for Blocks A, K, M, N, O, Q, Portswood Place Nursery and Community Centre and highway/landscape/public realm improvements



