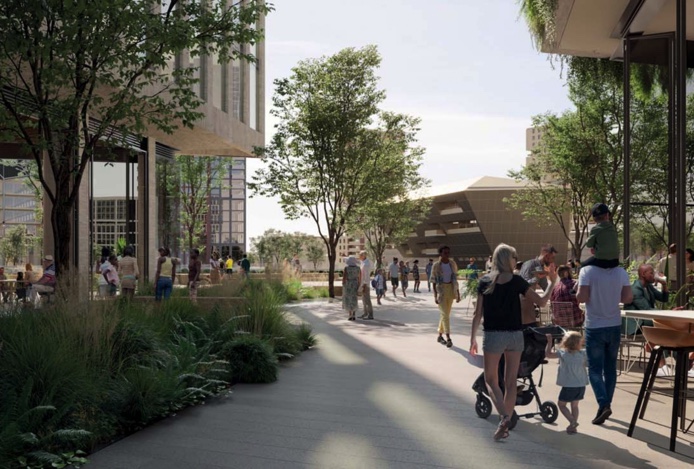Units 1 And 4, Canada Water Retail Park, London
Outline planning permission (all matters reserved) for a commercial masterplan containing offices and other complementary town centre uses with no housing. The proposals involve the demolition of all buildings and structures and the comprehensive redevelopment of the site to provide maximum floorspace of 145,780sq m GEA above ground. proposed land uses are: offices, retail/professional services/food and drink, learning and non-residential institutions/local community, medical or health and indoor sport, recreation or fitness.



