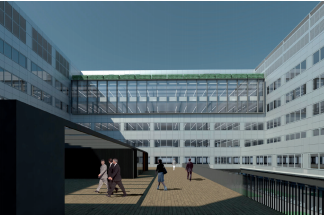White City One Media Village
Scheme approved. Erection of a four storey extension at south facade and erection of of single storey extensions at ground f, fourth and fifth floor levels within the internal courtyard including creation of additional floor area within existing circulation areas at ground, first and second floor levels and installation of new lift enclosure along southern elevation of internal courtyard between ground and sixth floor levels to facilitate change of use of parts of the ground floor to provide: 566m2 GIA flexible Class A1 and/or A3 and/or D2 floorspace, and; 230m2 GIA flexible Class A1 and/or A3 and/or B1 floorspace plus and additional 1,273m2 GIA Class B1 floorspace; erection of a 74m2 GIA Class A1 and/or A3 kiosk at first floor podium level within the internal courtyard; external alterations and associated works.



