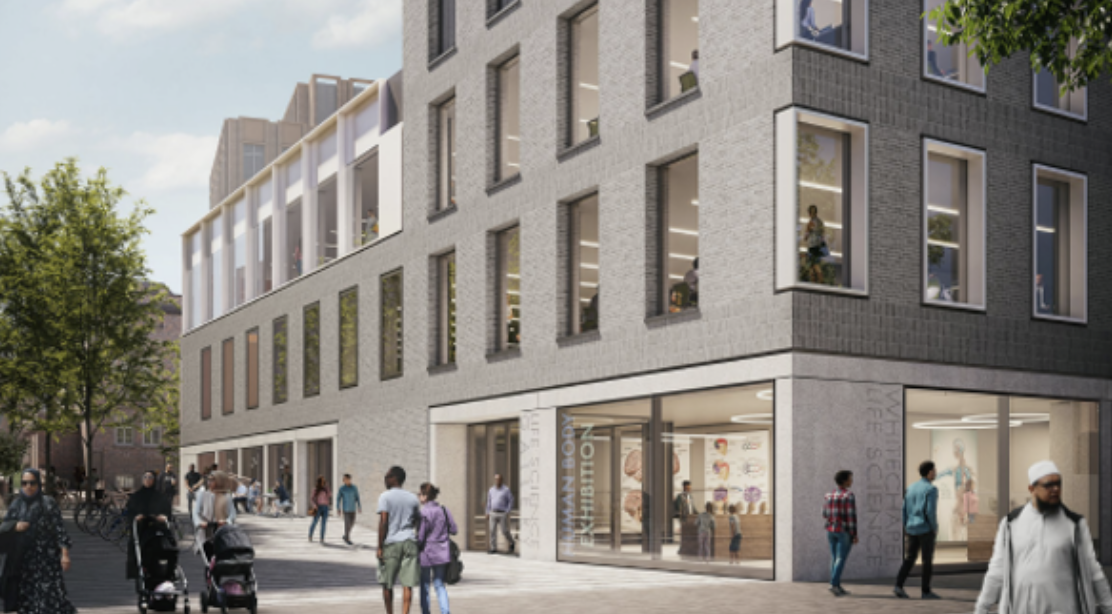Whitechapel Road Development Site, Whitechapel Road, London E1 2BB
Redevelopment of site involving erection of five buildings and retention of one building for provision of up to 69,033 sqm (GIA) of Class E(g) space for flexible life science purpose uses; and provision of up to 6,363 sqm (GIA) flexible Class E supporting uses and Class F1 and Class F2 supporting uses (gallery/exhibition/community uses); up to 2,820 sqm (GIA) F1(a) for research and development and teaching activities in the life science sector; with associated landscaping; public realm and highway works; re-provision of existing on-street car parking; and erection of a single pavilion building comprising up to 759 sqm (GIA) Class E(b) café use with ancillary storage, and Sui Generis use (public toilets) set within a new landscaped open square. The development is to involve erection of a building up to four storeys on Plot A (including top storey plant); and erection of two buildings (on Plots B1 and B3) of four storeys rising to eight storeys respectively (the latter including top storey plant) including the demolition of former Outpatient’s Building Annexe and part demolition/part retention of main former Outpatient’s Building; and on Plot B2 the retention of the Ambrose King building. The development is to also involve the erection of a seven storey building (including top storey plant) on Plot C (45.9m AOD); and erection of 15 storey building (including two top storeys of plant) on Plot D1 (78.7m AOD).



