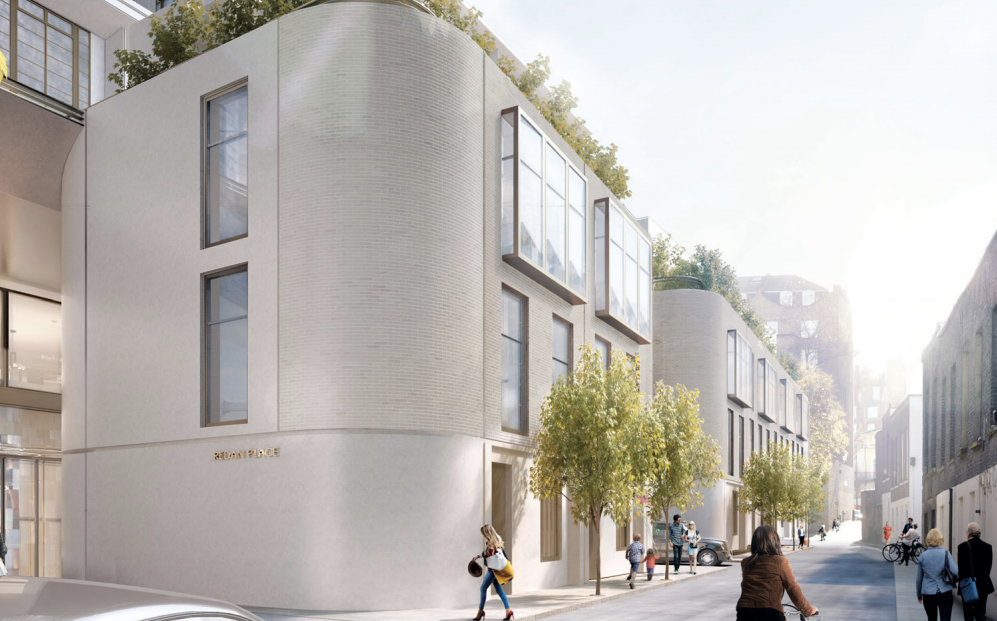Whiteleys Centre, Queensway
Approved. Variation of Condition 1 of planning permission dated 27 April 2016 9RN:15/10072/FULL) for: Demolition of and redevelopment of building behind retained and refurbished facades to Queensway and Porchester Gardens facades to provide a mixed use development comprising three basement levels, ground floor and up to 10 upper floor levels, containing up to 103 residential units (Class C3), retail floorspace (Class A1 and A3) facing Queensway and arranged around a new retail arcade below re-provided central atrium and central retail courtyard, public car park, hotel (Class C1), cinema (Class D2) gym (Class D2), creche (Class D1), with associated landscaping and public realm improvements, provision of 103 basement residential parking spaces cycle parking and associated basement level plant and servicing provision. NAMELY, to reduce the height of the front (Queensway frontage) of the building by 1.5m, reduce the two rear towers by one storey and remodel the new top storey as a recessed roof storey, amend the facade alignment on the setback upper floors to the rear, increase height and bulk of infill blocks between rear towers, omit the residential vehicular drop off in Redan Place and reconfigure the Redan Place facade, increase the depth and reconfiguration of the new basement, reconfigure the location and floorspace quantum of uses within the development including increase in hotel bedrooms and floorspace and gym floorspace, increase the number of residential mix of units, amendment of waste management strategy, relocation of retained central staircase from hotel lobby to one of the principal retail units and associated internal and external alterations.



