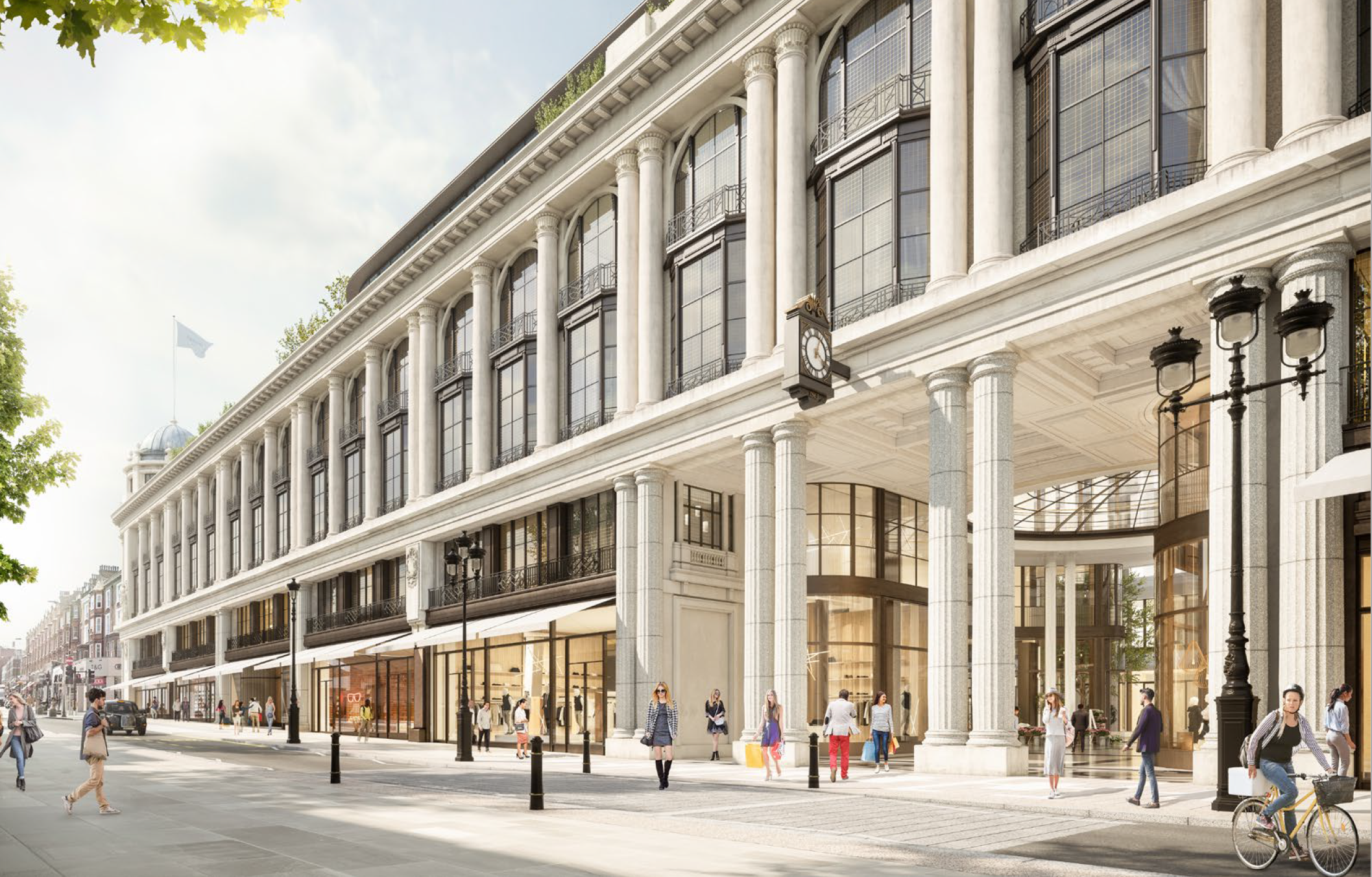Whiteleys Centre, Queensway
Scheme approved. Variation of Condition 1 of planning permission dated 19 November 2018 (RN: 18/04595/FULL), which itself varied Conditions 1, 15 and 16 and removal of Condition 49 of planning permission dated 1 November 2017 (RN: 16/12203/FULL), which varied Condition 1 and removed Condition 10 of planning permission dated 27 April 2016 (RN: 15/10072/FULL) for: Demolition of and redevelopment of building behind retained and refurbished facades to Queensway and Porchester Gardens facades to provide a mixed use development comprising three basement levels, ground floor and up to 10 upper floor levels, containing 103 to 129 residential units (Class C3), retail floorspace (Class A1 and A3) facing Queensway and arranged around a new retail arcade below re-provided central atrium and central retail courtyard, public car park, hotel (Class C1), cinema (Class D2) gym (Class D2), crèche (Class D1), with associated landscaping and public realm improvements, provision of 103 basement residential parking spaces, cycle parking and associated basement level plant and servicing provision. NAMELY, variation of Condition 1 to increase number of residential units from 129 to 153 units, including 14 affordable units; amendment to townhouses along Redan Place; amendment of residential unit mix; reduction in basement excavation depth with associated amendment to car and cycle parking and basement level plant, relocation of servicing bay to ground level and removal of public car park; revisions to hotel, cinema and gym floorspace, including increase in hotel room numbers to 111 and relocation of swimming pool to hotel; removal of crèche use; and replacement of windows to parts of the historic façade with double glazed windows.



